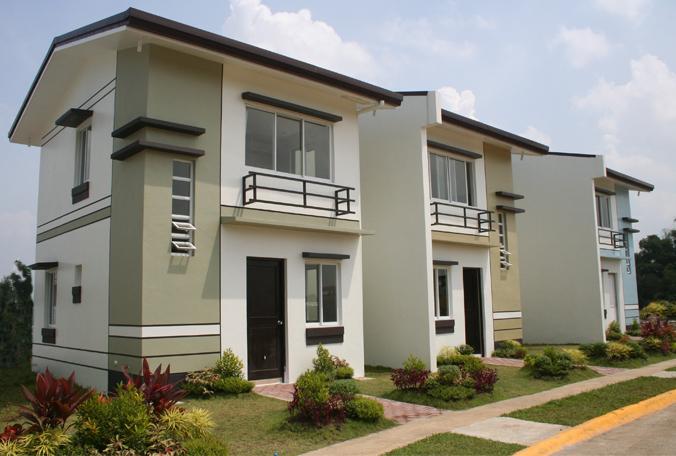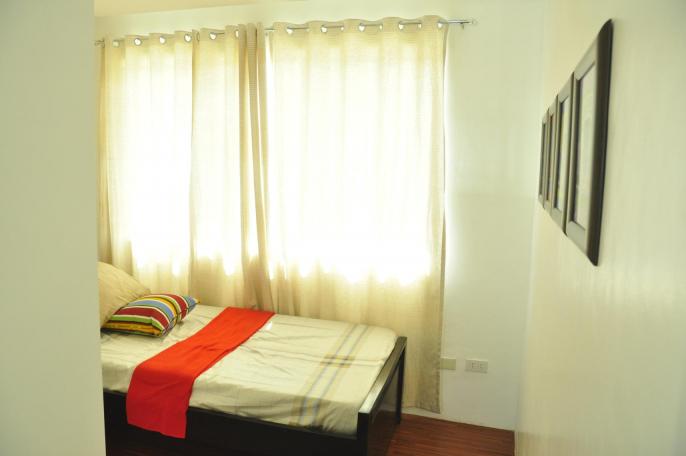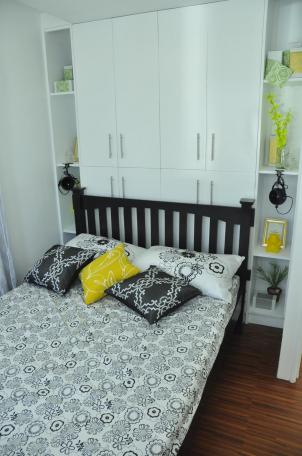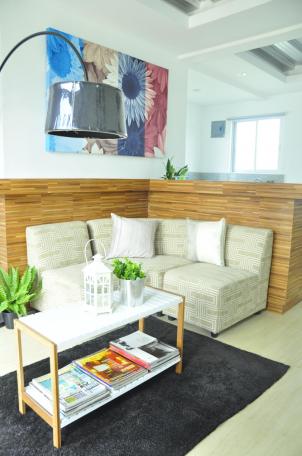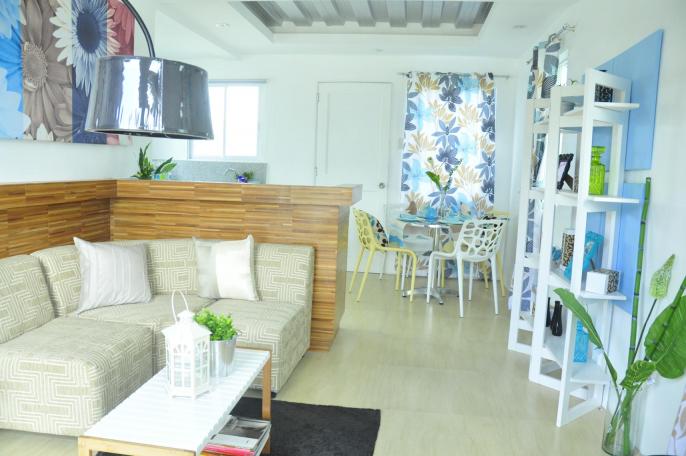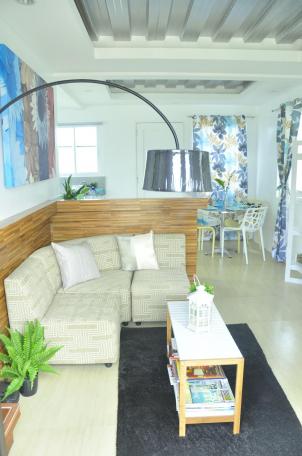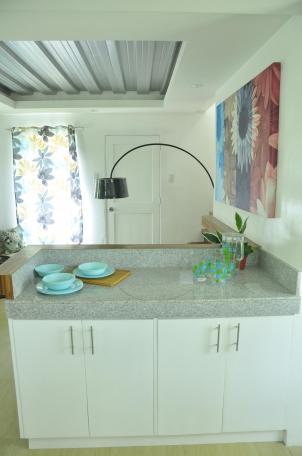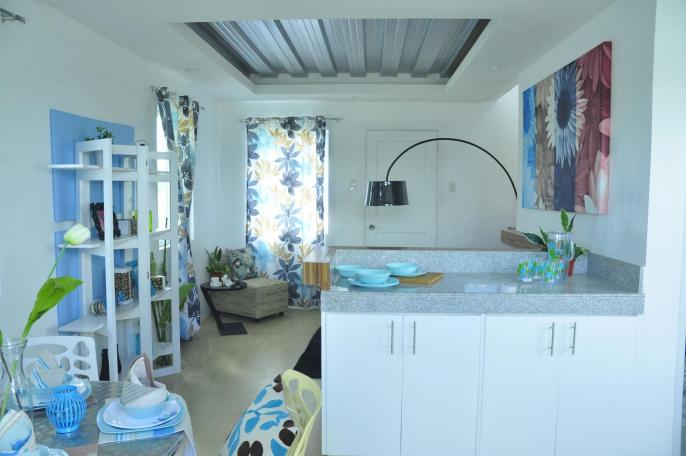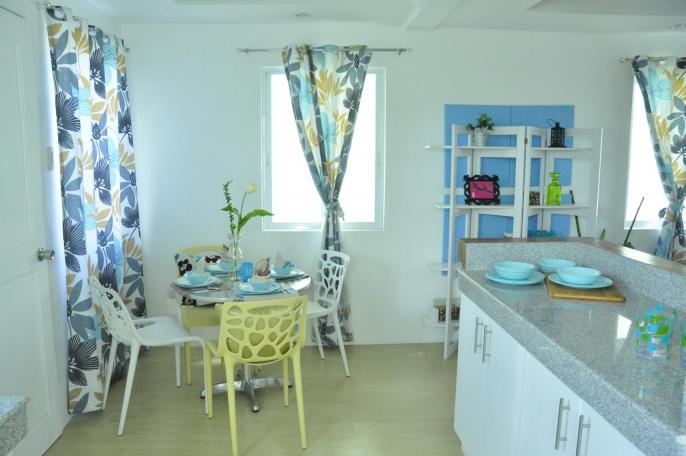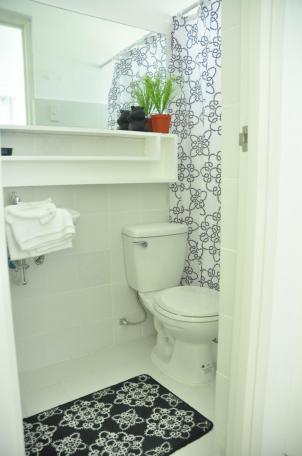

Min. Lot Area : 63 sqm
Floor Area : 54 sqm
 Two Storey Single Attached
Two Storey Single Attached Provision for 2 Bedrooms
Provision for 2 Bedrooms 2 Toilets & Bath
2 Toilets & Bath Living, Dining, Kitchen & Laundry Area
Living, Dining, Kitchen & Laundry Area Provision for 1 Car Garage
Provision for 1 Car Garage 
House Structure
 Walls
Walls
 Flooring
Flooring
 Doors
Doors


 Windows
Windows



Reinforced Concrete

Concrete hallow blocks with plastered finish

Plain cement finish

Panel with steel door jam for main

Flush type with steel door jam for service

PVC door w/louver for toilet bath

Front-steel casement

Rear-jalousie
Ceiling
 Toilet Bath
Toilet Bath


 Plumbing
Plumbing
 Roofing
Roofing
 Paintings
Paintings
 Others
Others


Metal framing with ceiling board (EXTERIOR ONLY)

Plain cement finish

Manual type water closet

Faucet

Rough-ins, fixtures, kitchen sink

Pre-painted long span on c-purlins

Front exterior walls and ceiling eaves

Septic tank, drain pipes and catch basin








